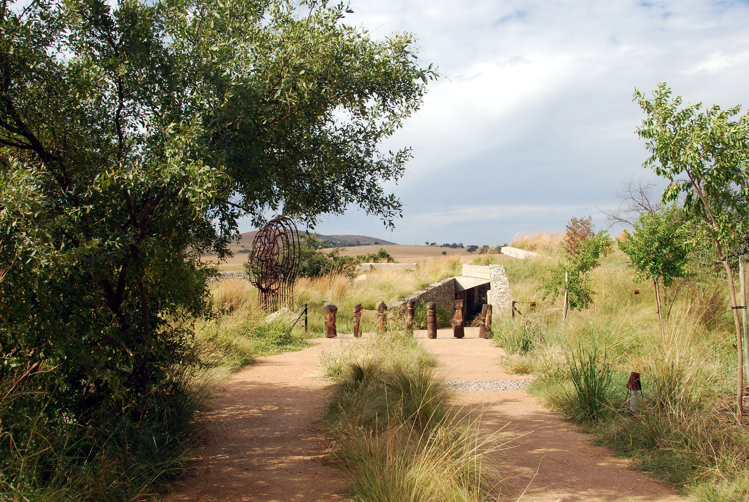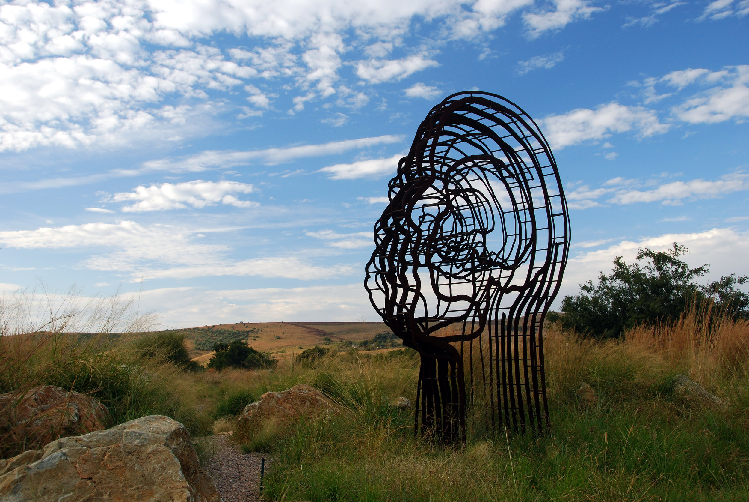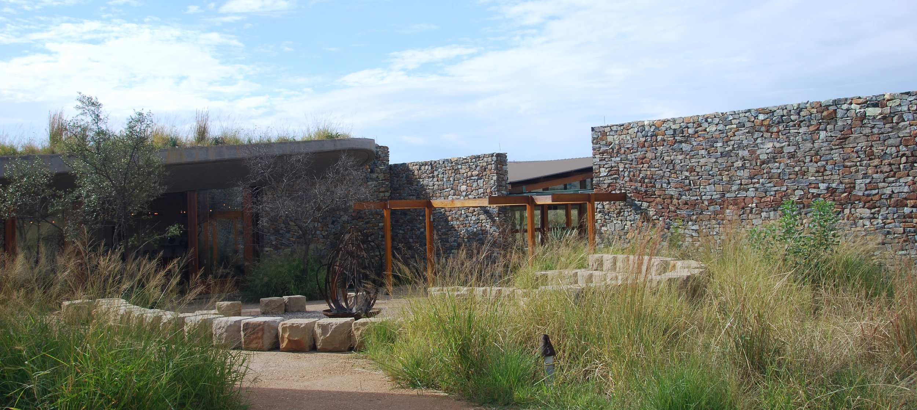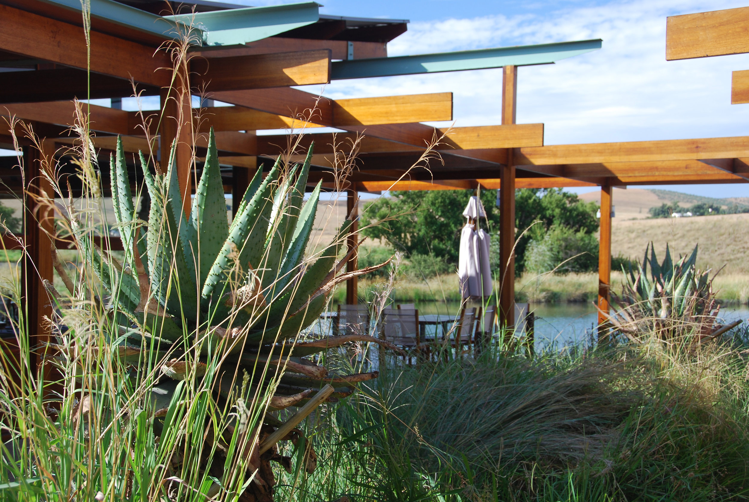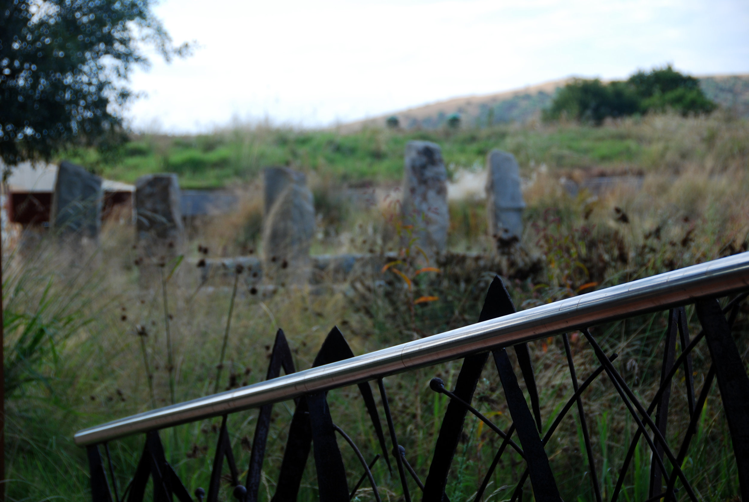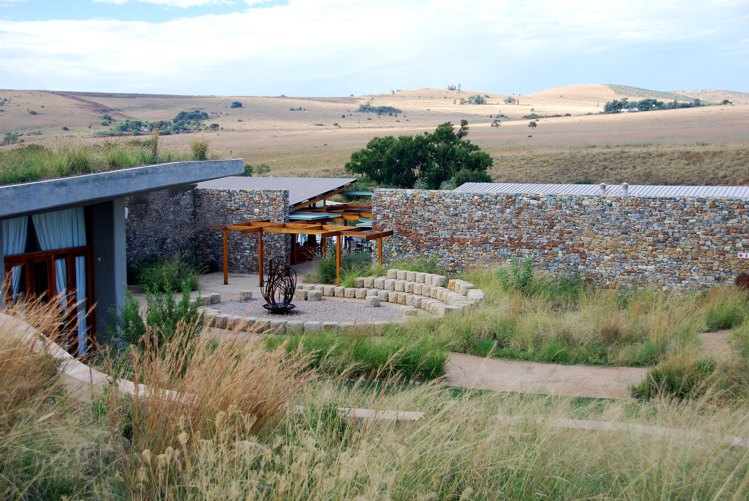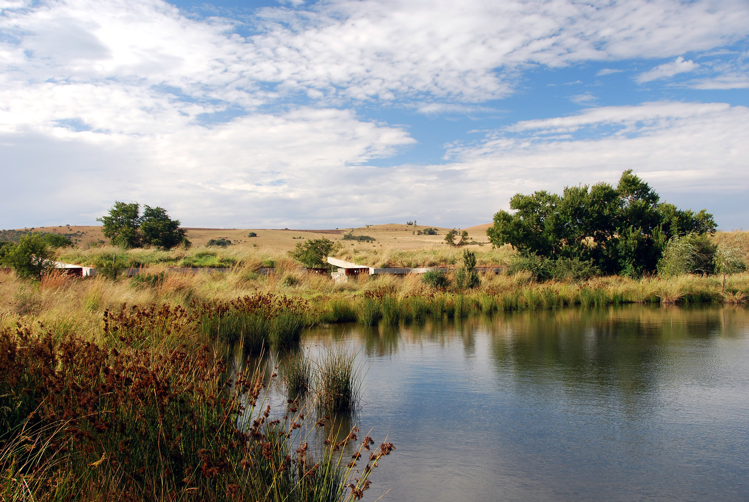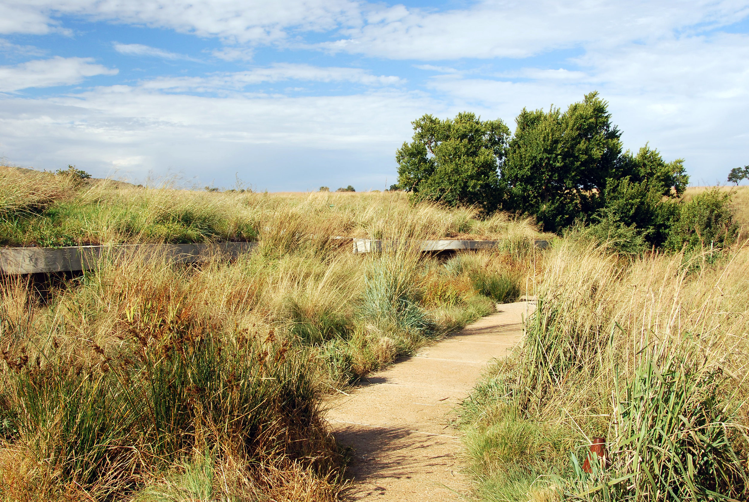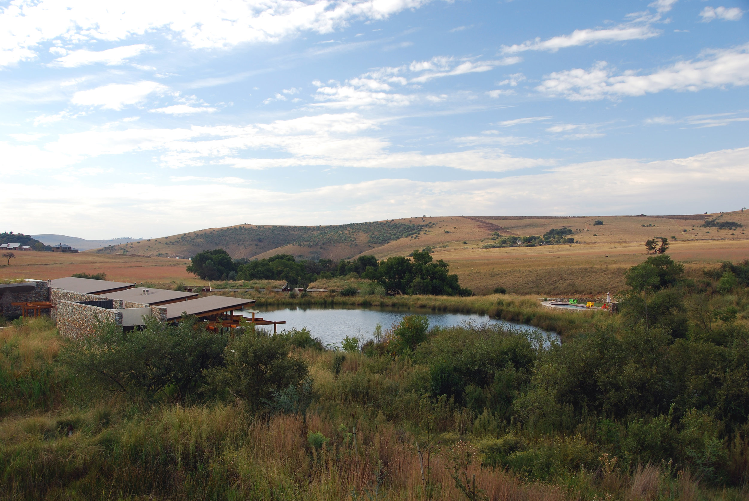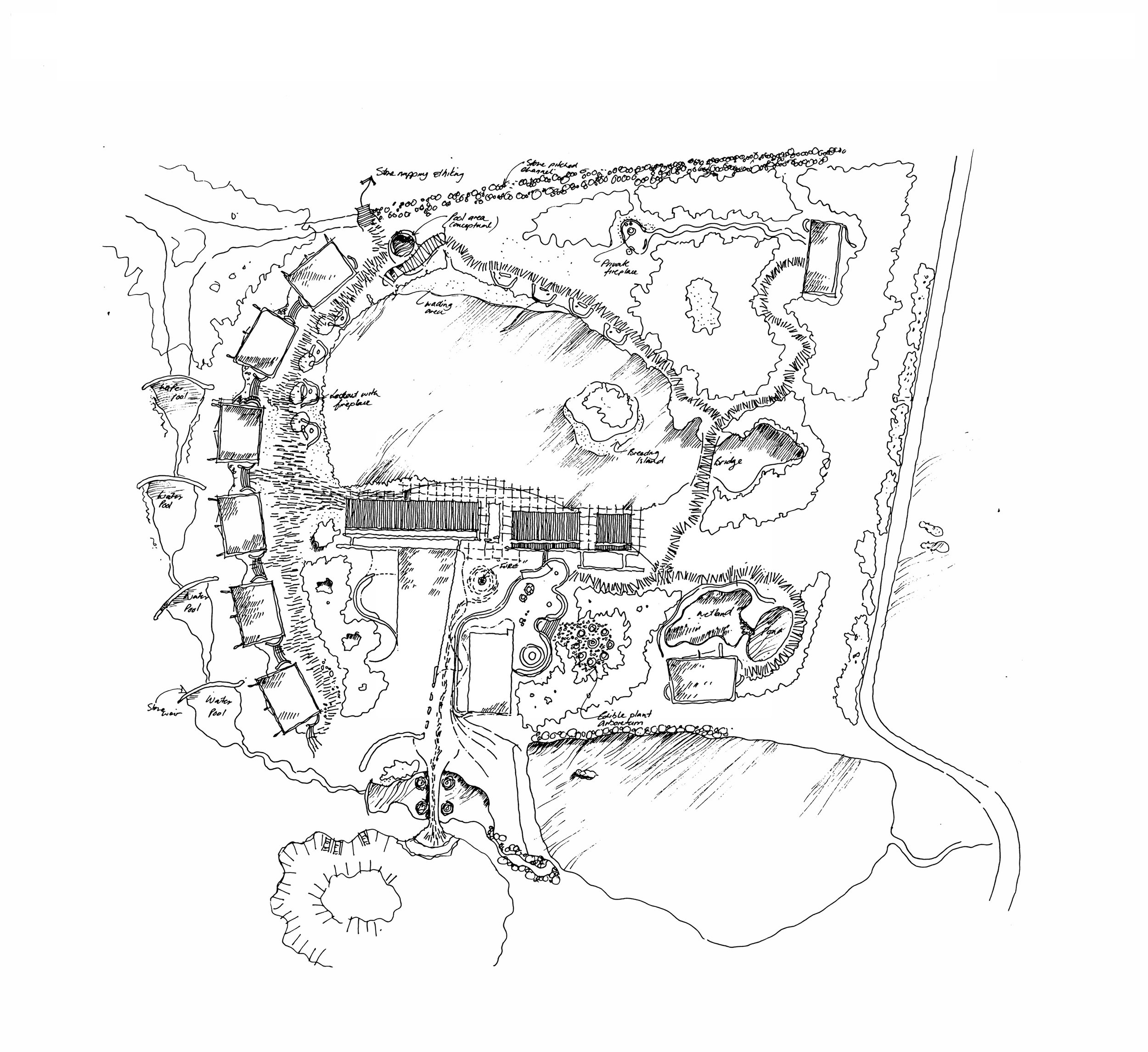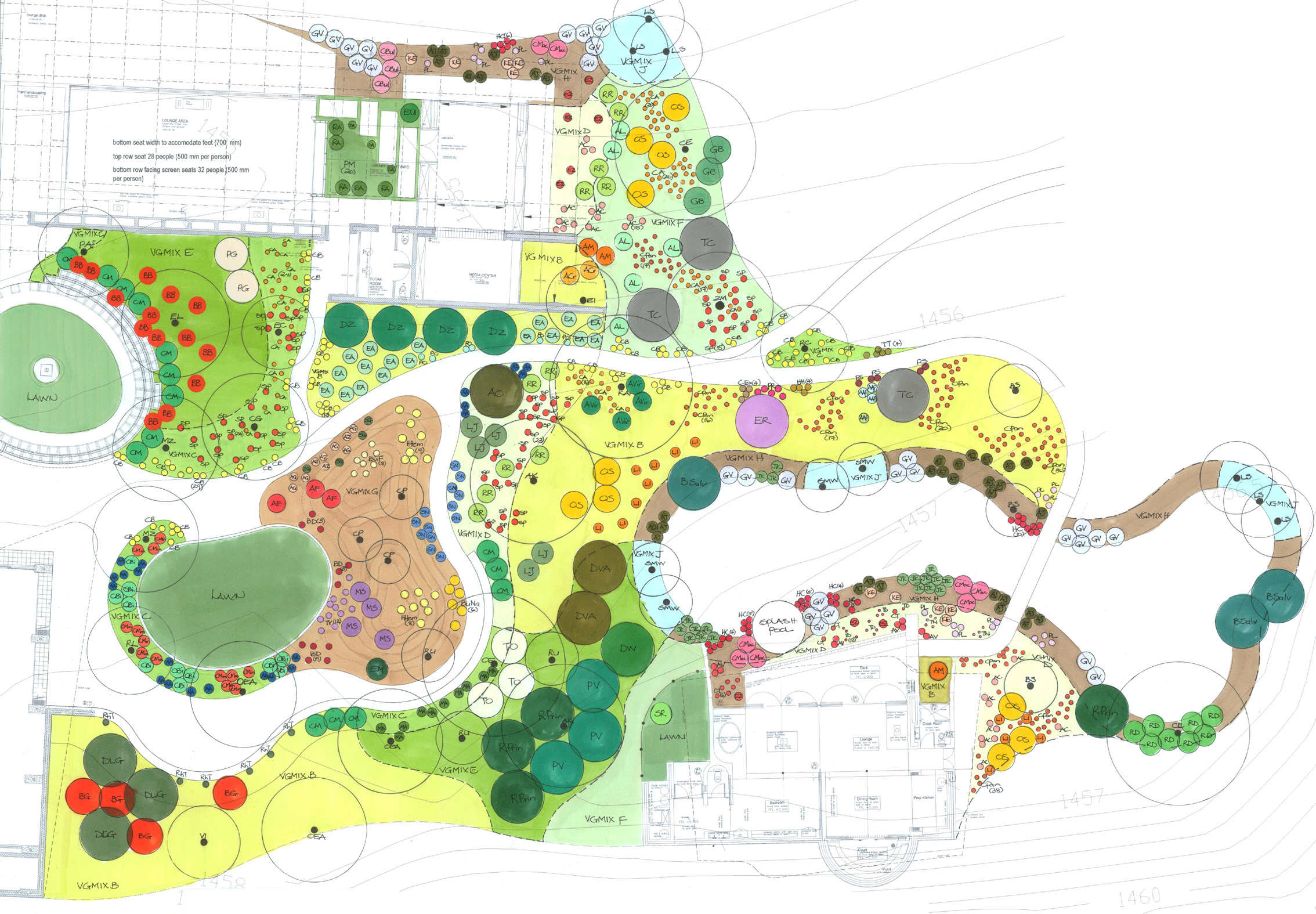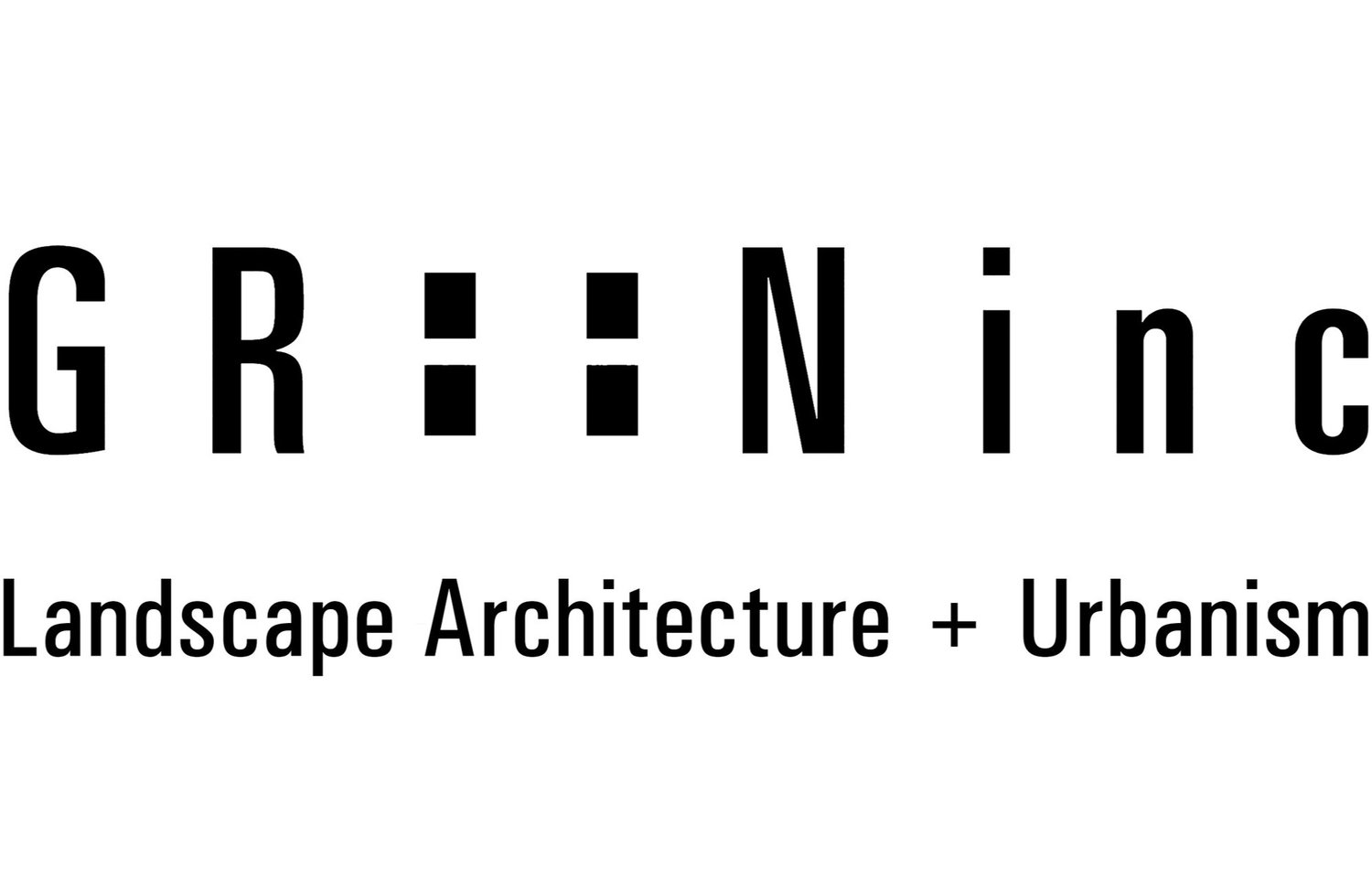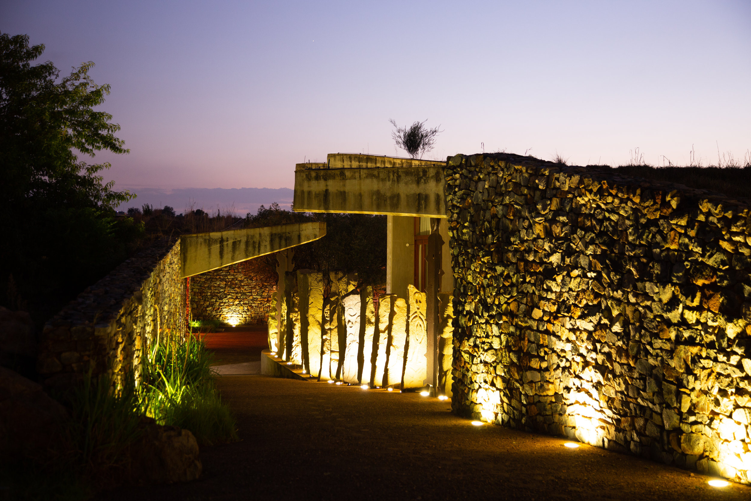
Forum Homini Boutique Hotel (Revisited)
Cradle of Humankind, Gauteng, South Africa | 2006
Twelve years after its doors opened, we revisited the Forum Homini Boutique hotel, situated near the Sterkfontein Caves in the Cradle of Humankind, a World Heritage Site outside of Johannesburg. At the time of its construction, very few commercial projects in South Africa featured green roofs, especially projects situated outside the urban footprint.
The overall concept was to create a seamless expression of contextual landscape, building and art. This was achieved through a close working relationship between the members of the design team which included artists. The client requested a strong link with the nearby palaeo-anthropological sites, and the professional team responded by designing the buildings to provide an almost cave-like experience. The concept was strengthened by the reinstatement of an indigenous highveld landscape around and over the roofs of the hotel, resulting in buildings that emerge from the landscape in an almost unexpected way.
The entrance to Forum Homini is announced by a steel sculpture titled “The Sum of Us”, by artist Marco Cianfanelli. Each layer of steel that make up this image of a man’s head, is an expression of a critical stage in the evolution of humankind. Upon arrival, visitors are led through a ‘cut’ in the landscape that mimics the entrance to a cave. Large hand carved sandstone pillars by artist David Rossouw, march visitors down a ramp into the heart of the hotel complex. At the base of the ramp, the public buildings (reception, restaurant, reference library & conference facility) are arranged around a courtyard and a landscaped terrace.
The courtyard does not contain much planting and symbolizes the ‘hard’ times of our evolutionary path. It includes concrete paving, sandstone seating blocks, gravel and hardy Wild Olive trees. The sandstone seating blocks create an informal amphitheater, which is the setting for discussions on the evolution, the screening of documentaries, as well as marriage ceremonies. At night, guests are entertained by the light of the fire, with dancing, drumming and indigenous storytelling. The fire is contained in a fire-cradle designed by Marco Cianfanelli. The lush planting of the landscaped terrace (situated on a higher level than the hard-times-courtyard) is an expression of the ‘good’ times of humankind’s existence. Many of the plant species were chosen because they played a culinary or utilitarian role in the lives of our African ancestors.
The restaurant, lounge and library were positioned to have a view over an existing water-body. A pathway winds along its edge and connects the public buildings with the twelve suites, swimming pool and honeymoon suite. The rooms are partially submerged and their sod roofs (planted with natural grasses) make them merge seamlessly with the landscape.
The planting philosophy revolved around three concepts; the rehabilitation of disturbed areas on site, selective inter-planting in the existing grassland and a new layer of grassland combined with plants indigenous to the Highveld region.
ILASA Award of Excellence - Presidents Award (2007) | Silver Loerie Award: 3 Dimensional Design- Architecture and Interior Design Category (Activate Space, 2006)

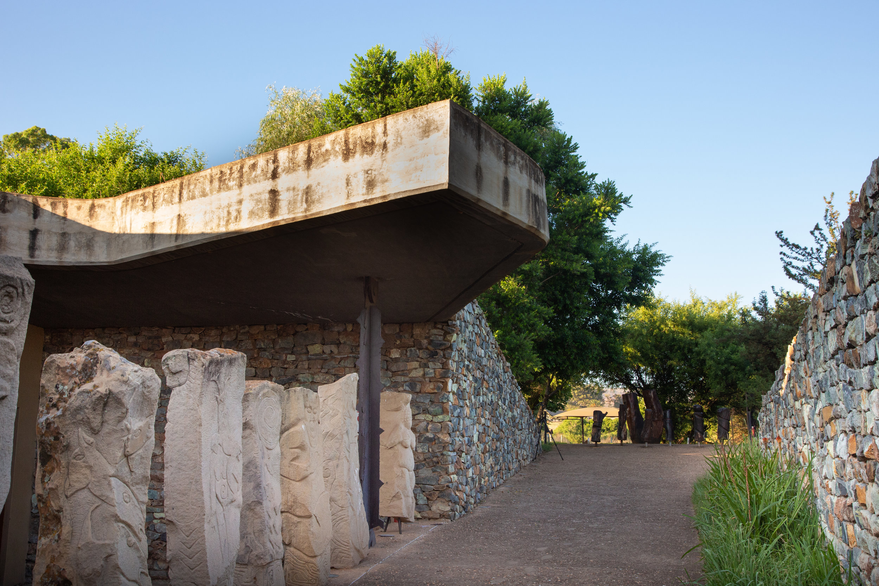
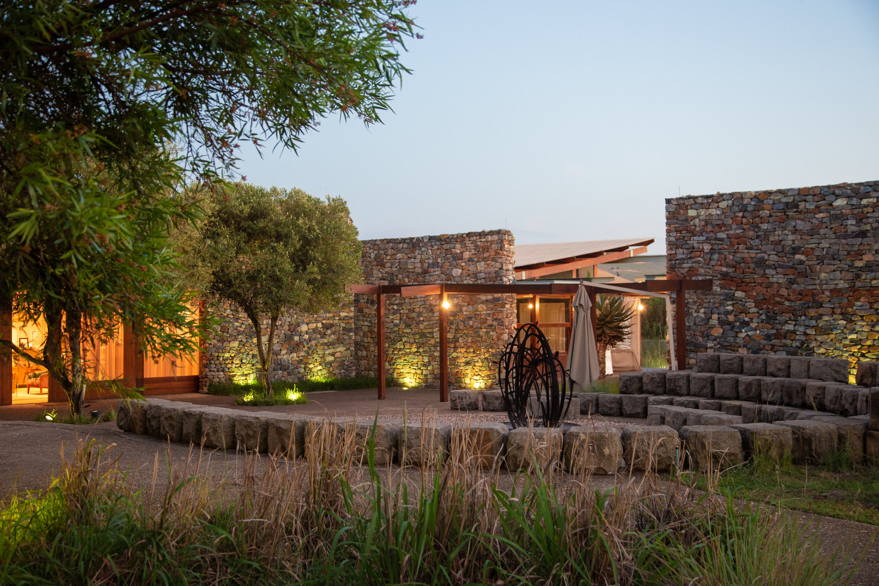
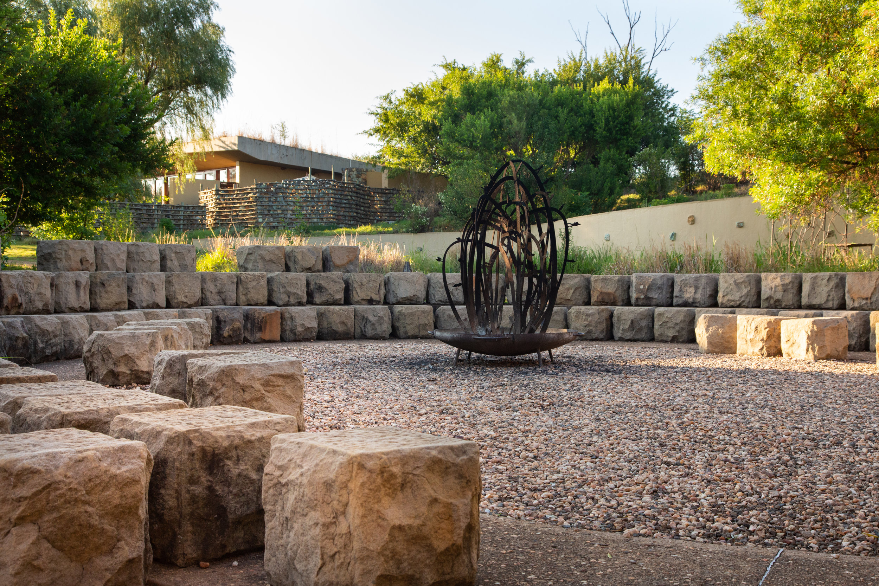
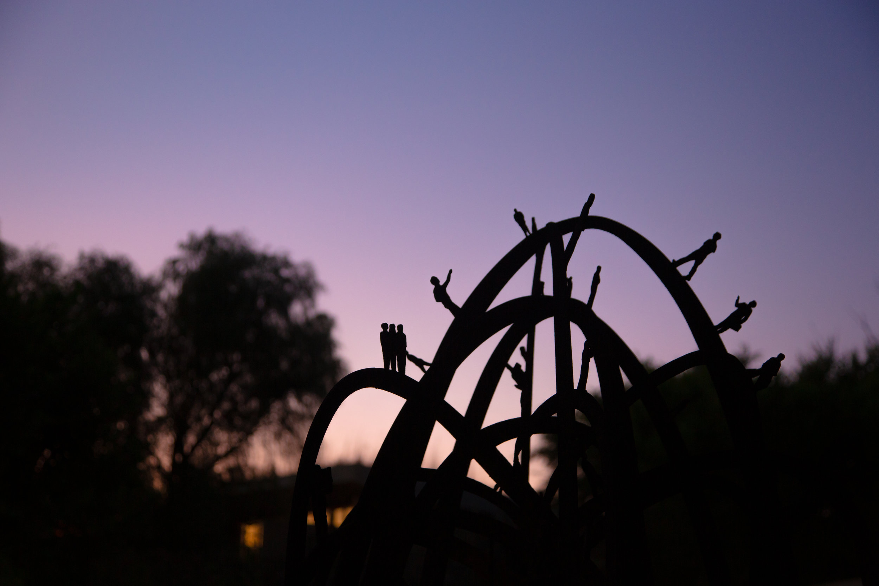
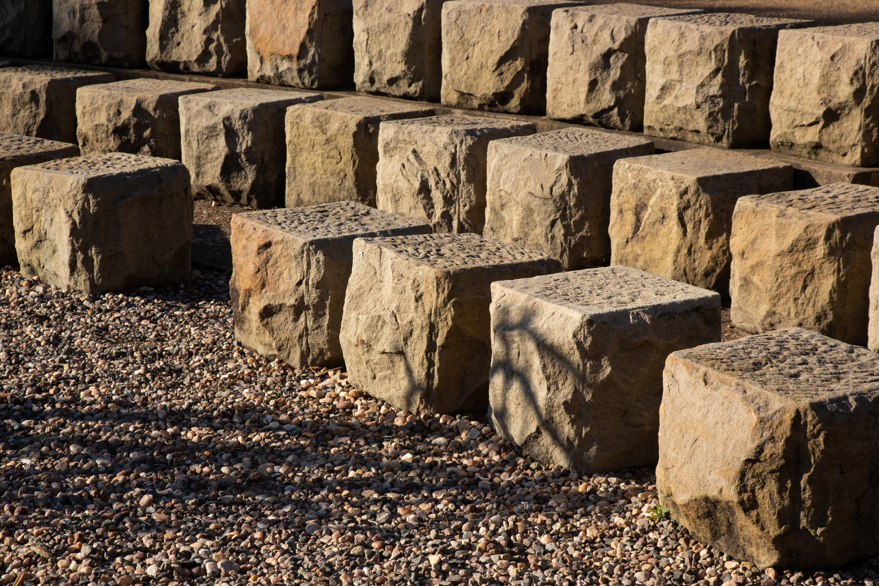
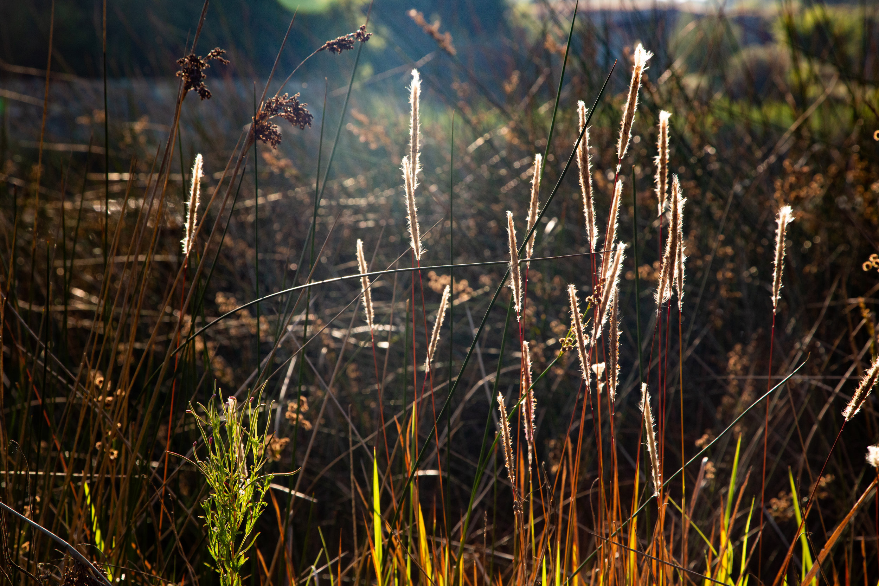
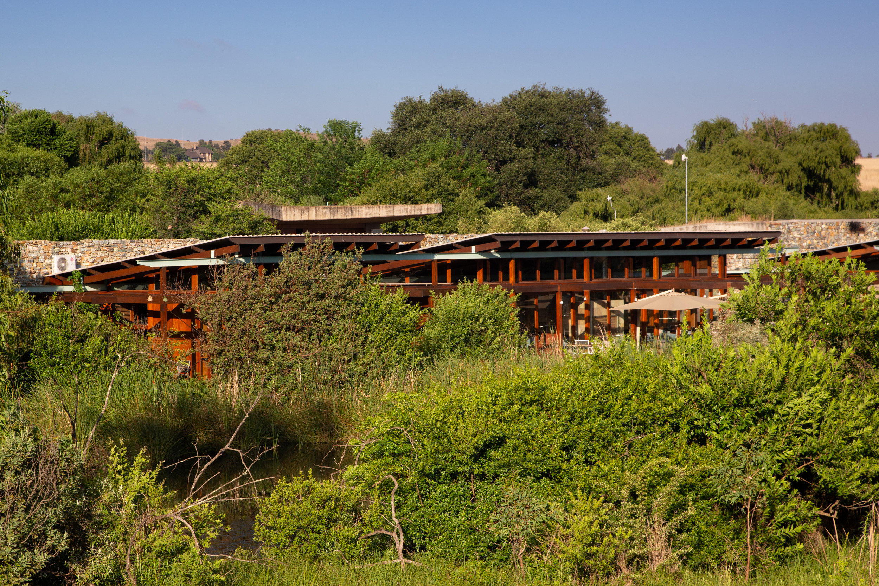
looking back to 2006
